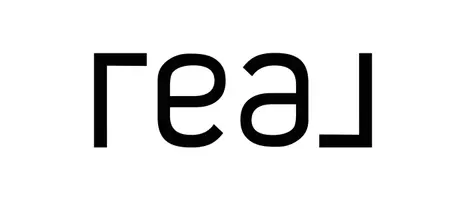3 Beds
3 Baths
2,685 SqFt
3 Beds
3 Baths
2,685 SqFt
Key Details
Property Type Single Family Home
Sub Type Single Family Residence
Listing Status Active
Purchase Type For Sale
Square Footage 2,685 sqft
Price per Sqft $475
Subdivision Caleta Estates
MLS Listing ID R2888955
Bedrooms 3
Full Baths 2
HOA Y/N No
Year Built 1986
Lot Size 0.310 Acres
Property Sub-Type Single Family Residence
Property Description
Location
State BC
Community Sechelt District
Area Sunshine Coast
Zoning R1
Rooms
Kitchen 1
Interior
Interior Features Storage
Heating Baseboard, Electric
Flooring Hardwood, Tile, Wall/Wall/Mixed
Fireplaces Number 3
Fireplaces Type Wood Burning
Appliance Washer/Dryer, Dishwasher, Refrigerator, Cooktop
Exterior
Exterior Feature Private Yard
Garage Spaces 3.0
Garage Description 3
Community Features Golf, Shopping Nearby
Utilities Available Electricity Connected, Water Connected
View Y/N Yes
View Ocean Views
Roof Type Asphalt
Porch Patio, Deck
Total Parking Spaces 6
Garage Yes
Building
Lot Description Marina Nearby, Recreation Nearby
Story 2
Foundation Concrete Perimeter
Sewer Community, Sanitary Sewer
Water Public
Others
Ownership Freehold NonStrata

"My job is to find and attract mastery-based agents to the office, protect the culture, and make sure everyone is happy! "






