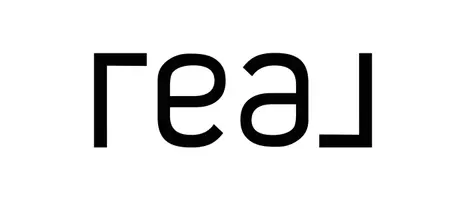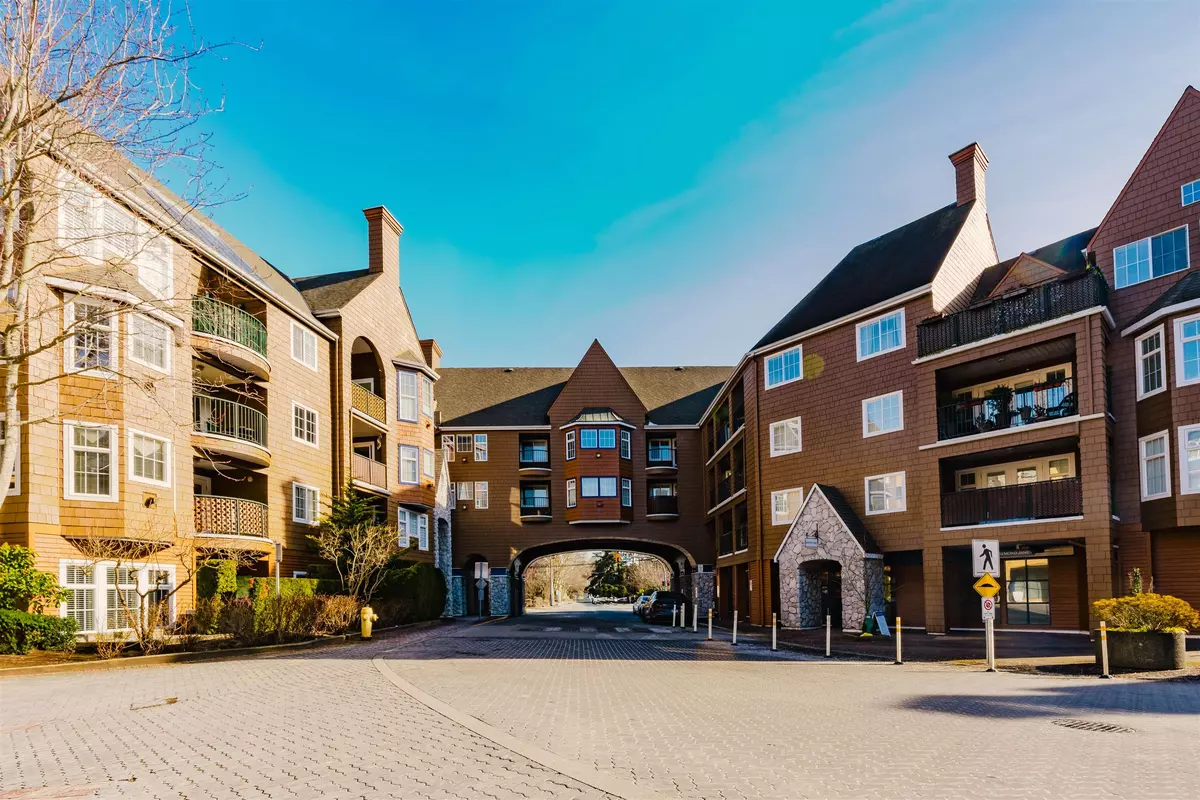
2 Beds
2 Baths
1,119 SqFt
2 Beds
2 Baths
1,119 SqFt
Key Details
Property Type Condo
Sub Type Apartment/Condo
Listing Status Active
Purchase Type For Sale
Square Footage 1,119 sqft
Price per Sqft $697
Subdivision The Oxford At Windsor Woods
MLS Listing ID R2967341
Style Penthouse
Bedrooms 2
Full Baths 2
Maintenance Fees $621
HOA Fees $621
HOA Y/N Yes
Year Built 1994
Property Sub-Type Apartment/Condo
Property Description
Location
State BC
Community Cliff Drive
Area Tsawwassen
Zoning RES
Rooms
Other Rooms Living Room, Kitchen, Dining Room, Primary Bedroom, Bedroom, Eating Area
Kitchen 1
Interior
Interior Features Elevator, Storage
Heating Baseboard, Electric, Natural Gas
Flooring Hardwood
Fireplaces Number 1
Fireplaces Type Gas
Appliance Washer/Dryer, Dishwasher, Refrigerator, Stove
Laundry In Unit
Exterior
Exterior Feature Garden, Balcony
Community Features Shopping Nearby
Utilities Available Electricity Connected, Water Connected
Amenities Available Bike Room, Exercise Centre, Sauna/Steam Room, Caretaker, Trash, Maintenance Grounds, Gas, Hot Water, Management, Recreation Facilities, Snow Removal
View Y/N No
Roof Type Asphalt
Porch Patio, Deck
Total Parking Spaces 1
Garage Yes
Building
Lot Description Central Location, Near Golf Course, Recreation Nearby
Story 1
Foundation Concrete Perimeter
Sewer Public Sewer, Lagoon, Sanitary Sewer, Storm Sewer
Water Public
Locker Yes
Others
Pets Allowed Cats OK, Dogs OK, Yes, Yes With Restrictions
Restrictions Pets Allowed w/Rest.,Rentals Allwd w/Restrctns
Ownership Freehold Strata


"My job is to find and attract mastery-based agents to the office, protect the culture, and make sure everyone is happy! "






