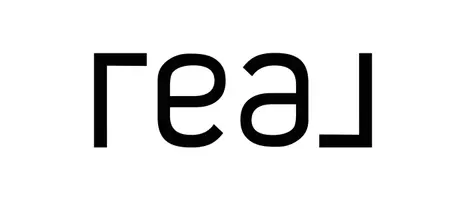3 Beds
3 Baths
2,404 SqFt
3 Beds
3 Baths
2,404 SqFt
Key Details
Property Type Single Family Home
Sub Type Single Family Residence
Listing Status Active
Purchase Type For Sale
Square Footage 2,404 sqft
Price per Sqft $561
MLS Listing ID R2992462
Bedrooms 3
Full Baths 2
HOA Y/N No
Year Built 2015
Lot Size 3,920 Sqft
Property Sub-Type Single Family Residence
Property Description
Location
State BC
Community Cottonwood Mr
Area Maple Ridge
Zoning R-2
Direction West
Rooms
Kitchen 1
Interior
Interior Features Storage
Heating Forced Air, Natural Gas
Cooling Central Air, Air Conditioning
Flooring Mixed
Fireplaces Number 1
Fireplaces Type Insert, Gas
Appliance Washer/Dryer, Dishwasher, Refrigerator, Cooktop, Microwave
Laundry In Unit
Exterior
Exterior Feature Balcony
Garage Spaces 2.0
Garage Description 2
Fence Fenced
Community Features Shopping Nearby
Utilities Available Electricity Connected, Natural Gas Connected, Water Connected
View Y/N No
Roof Type Asphalt
Porch Patio, Deck
Total Parking Spaces 3
Garage Yes
Building
Lot Description Central Location, Recreation Nearby
Story 2
Foundation Concrete Perimeter
Sewer Public Sewer, Sanitary Sewer, Storm Sewer
Water Public
Others
Ownership Freehold NonStrata

"My job is to find and attract mastery-based agents to the office, protect the culture, and make sure everyone is happy! "






