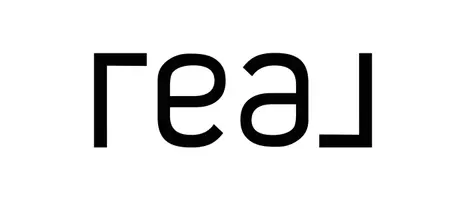3 Beds
3 Baths
2,656 SqFt
3 Beds
3 Baths
2,656 SqFt
OPEN HOUSE
Thu May 01, 10:00am - 12:00pm
Key Details
Property Type Townhouse
Sub Type Townhouse
Listing Status Active
Purchase Type For Sale
Square Footage 2,656 sqft
Price per Sqft $654
Subdivision Winchester
MLS Listing ID R2995524
Bedrooms 3
Full Baths 2
HOA Fees $716
HOA Y/N Yes
Year Built 1992
Property Sub-Type Townhouse
Property Description
Location
State BC
Community Indian River
Area North Vancouver
Zoning RM5
Direction East
Rooms
Kitchen 1
Interior
Interior Features Central Vacuum
Heating Hot Water, Natural Gas, Radiant
Flooring Hardwood, Tile, Wall/Wall/Mixed, Carpet
Fireplaces Number 2
Fireplaces Type Gas
Window Features Window Coverings
Appliance Washer/Dryer, Dishwasher, Refrigerator, Cooktop, Microwave
Laundry In Unit
Exterior
Exterior Feature Garden, Balcony
Garage Spaces 2.0
Garage Description 2
Community Features Gated
Utilities Available Electricity Connected, Natural Gas Connected, Water Connected
Amenities Available Maintenance Grounds, Management, Snow Removal
View Y/N No
Roof Type Asphalt
Porch Patio, Deck
Total Parking Spaces 2
Garage Yes
Building
Lot Description Near Golf Course, Greenbelt, Private, Recreation Nearby, Ski Hill Nearby
Story 2
Foundation Concrete Perimeter
Sewer Public Sewer, Sanitary Sewer, Storm Sewer
Water Public
Others
Pets Allowed Cats OK, Dogs OK, Number Limit (Two), Yes With Restrictions
Restrictions Pets Allowed w/Rest.,Rentals Allwd w/Restrctns
Ownership Freehold Strata

"My job is to find and attract mastery-based agents to the office, protect the culture, and make sure everyone is happy! "






