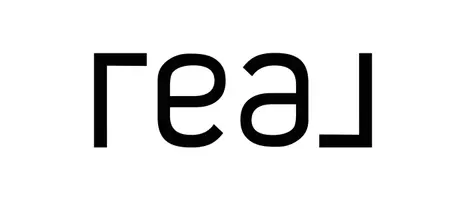2 Beds
2 Baths
914 SqFt
2 Beds
2 Baths
914 SqFt
Key Details
Property Type Condo
Sub Type Apartment/Condo
Listing Status Active
Purchase Type For Sale
Square Footage 914 sqft
Price per Sqft $1,366
Subdivision Podium
MLS Listing ID R2995566
Bedrooms 2
Full Baths 2
HOA Fees $534
HOA Y/N Yes
Year Built 2015
Property Sub-Type Apartment/Condo
Property Description
Location
State BC
Community Cheakamus Crossing
Area Whistler
Zoning RLW1
Rooms
Kitchen 1
Interior
Interior Features Elevator, Storage
Heating Radiant
Flooring Laminate, Tile
Window Features Window Coverings
Appliance Washer/Dryer, Dishwasher, Refrigerator, Cooktop, Microwave
Exterior
Exterior Feature Balcony
Community Features Shopping Nearby
Utilities Available Electricity Connected, Water Connected
Amenities Available Trash, Maintenance Grounds, Heat, Hot Water, Snow Removal
View Y/N Yes
View Mountain
Roof Type Asphalt
Street Surface Paved
Accessibility Wheelchair Access
Total Parking Spaces 1
Garage Yes
Building
Lot Description Greenbelt, Private, Recreation Nearby, Ski Hill Nearby
Story 1
Foundation Slab
Sewer Public Sewer, Sanitary Sewer
Water Public
Others
Pets Allowed Yes
Restrictions Pets Allowed,Rentals Allwd w/Restrctns
Ownership Freehold Strata
Security Features Smoke Detector(s)

"My job is to find and attract mastery-based agents to the office, protect the culture, and make sure everyone is happy! "






