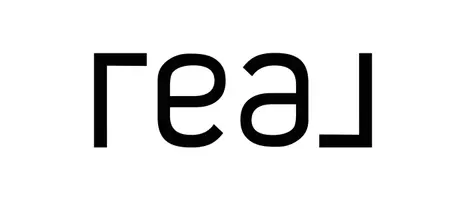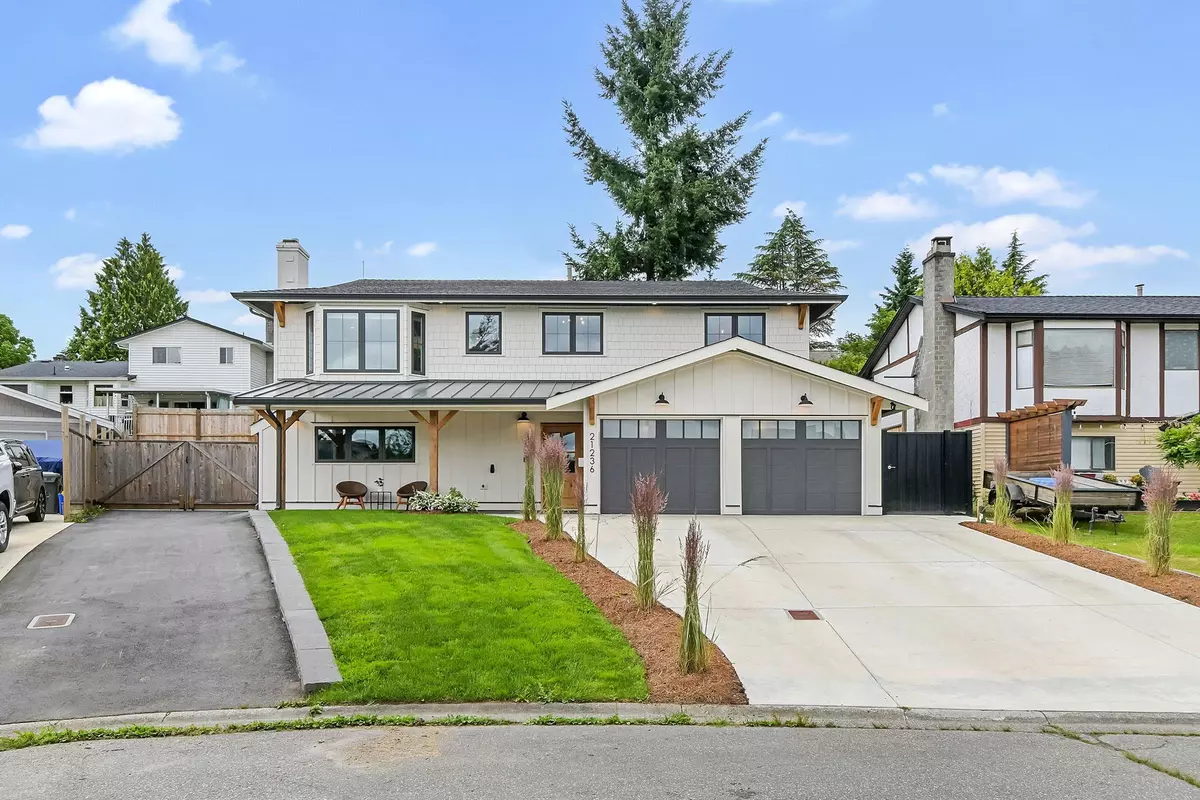4 Beds
3 Baths
2,100 SqFt
4 Beds
3 Baths
2,100 SqFt
OPEN HOUSE
Sat Aug 16, 11:00am - 1:00pm
Key Details
Property Type Single Family Home
Sub Type Single Family Residence
Listing Status Active
Purchase Type For Sale
Square Footage 2,100 sqft
Price per Sqft $738
Subdivision Homesteads
MLS Listing ID R3020787
Style Basement Entry
Bedrooms 4
Full Baths 3
HOA Y/N No
Year Built 1983
Lot Size 6,098 Sqft
Property Sub-Type Single Family Residence
Property Description
Location
State BC
Community Walnut Grove
Area Langley
Zoning R-1B
Direction South
Rooms
Kitchen 2
Interior
Interior Features Storage
Heating Electric, Forced Air, Natural Gas
Cooling Central Air, Air Conditioning
Flooring Hardwood, Tile, Wall/Wall/Mixed
Fireplaces Number 1
Fireplaces Type Insert, Gas
Window Features Window Coverings
Appliance Washer/Dryer, Dishwasher, Refrigerator, Stove
Laundry In Unit
Exterior
Exterior Feature Garden, Balcony
Garage Spaces 2.0
Garage Description 2
Fence Fenced
Community Features Shopping Nearby
Utilities Available Community, Electricity Connected, Natural Gas Connected, Water Connected
View Y/N Yes
View View of Golden Ears
Roof Type Asphalt,Metal,Torch-On
Porch Patio, Deck
Total Parking Spaces 13
Garage Yes
Building
Lot Description Central Location, Cul-De-Sac, Near Golf Course, Recreation Nearby
Story 2
Foundation Concrete Perimeter
Sewer Public Sewer, Sanitary Sewer, Storm Sewer
Water Public, Community
Others
Ownership Freehold NonStrata
Security Features Security System,Smoke Detector(s)
Virtual Tour https://tours.cantplaygolf.ca/50109

"My job is to find and attract mastery-based agents to the office, protect the culture, and make sure everyone is happy! "






