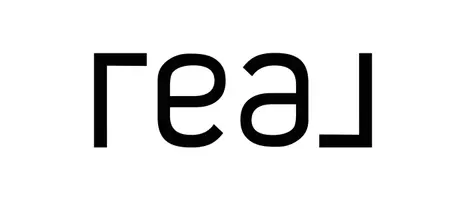5 Beds
3 Baths
2,141 SqFt
5 Beds
3 Baths
2,141 SqFt
OPEN HOUSE
Sat Aug 02, 1:00pm - 3:00pm
Sun Aug 03, 12:30pm - 2:30pm
Key Details
Property Type Single Family Home
Sub Type Single Family Residence
Listing Status Active
Purchase Type For Sale
Square Footage 2,141 sqft
Price per Sqft $559
MLS Listing ID R3022214
Bedrooms 5
Full Baths 2
HOA Y/N No
Year Built 1972
Lot Size 7,405 Sqft
Property Sub-Type Single Family Residence
Property Description
Location
State BC
Community Central Meadows
Area Pitt Meadows
Zoning R-1
Rooms
Kitchen 2
Interior
Heating Forced Air, Natural Gas
Flooring Hardwood, Laminate, Other, Tile
Fireplaces Number 2
Fireplaces Type Gas, Wood Burning
Appliance Washer/Dryer, Dishwasher, Refrigerator, Stove
Exterior
Exterior Feature Balcony
Garage Spaces 2.0
Garage Description 2
Community Features Shopping Nearby
Utilities Available Electricity Connected, Natural Gas Connected, Water Connected
View Y/N Yes
View MOUNTAIN FROM FRONT
Roof Type Asphalt
Porch Patio, Deck
Total Parking Spaces 10
Garage Yes
Building
Lot Description Central Location, Recreation Nearby
Story 2
Foundation Concrete Perimeter
Sewer Public Sewer, Sanitary Sewer, Storm Sewer
Water Public
Others
Ownership Freehold NonStrata

"My job is to find and attract mastery-based agents to the office, protect the culture, and make sure everyone is happy! "






