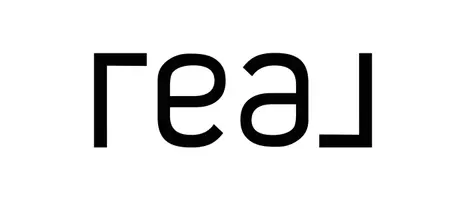3 Beds
3 Baths
1,742 SqFt
3 Beds
3 Baths
1,742 SqFt
OPEN HOUSE
Sat Aug 02, 2:00pm - 4:00pm
Key Details
Property Type Townhouse
Sub Type Townhouse
Listing Status Active
Purchase Type For Sale
Square Footage 1,742 sqft
Price per Sqft $469
Subdivision Sagewood
MLS Listing ID R3023832
Style 3 Storey
Bedrooms 3
Full Baths 2
Maintenance Fees $442
HOA Fees $442
HOA Y/N Yes
Year Built 2005
Property Sub-Type Townhouse
Property Description
Location
State BC
Community Fleetwood Tynehead
Area Surrey
Zoning RM30
Rooms
Kitchen 1
Interior
Interior Features Guest Suite, Storage, Vaulted Ceiling(s)
Heating Baseboard, Electric
Flooring Laminate, Mixed, Tile
Fireplaces Number 1
Fireplaces Type Electric
Window Features Window Coverings
Appliance Washer/Dryer, Dishwasher, Refrigerator, Stove
Laundry In Unit
Exterior
Exterior Feature Private Yard
Garage Spaces 1.0
Garage Description 1
Fence Fenced
Community Features Shopping Nearby
Utilities Available Community, Electricity Connected
Amenities Available Clubhouse, Trash, Maintenance Grounds, Management, Snow Removal
View Y/N No
Roof Type Asphalt
Porch Patio, Deck
Total Parking Spaces 2
Garage Yes
Building
Lot Description Central Location, Near Golf Course, Recreation Nearby
Story 3
Foundation Concrete Perimeter
Sewer Public Sewer, Sanitary Sewer, Storm Sewer
Water Public
Others
Pets Allowed Cats OK, Dogs OK, Number Limit (Two), Yes With Restrictions
Restrictions Pets Allowed w/Rest.,Rentals Allwd w/Restrctns
Ownership Freehold Strata
Security Features Smoke Detector(s)
Virtual Tour https://youtube.com/shorts/LbqqPQWDiH4?feature=share

"My job is to find and attract mastery-based agents to the office, protect the culture, and make sure everyone is happy! "






