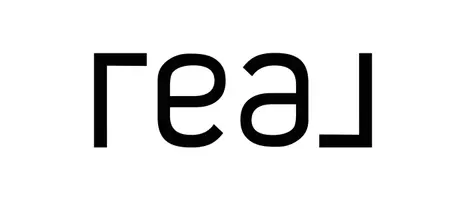3 Beds
4 Baths
1,466 SqFt
3 Beds
4 Baths
1,466 SqFt
OPEN HOUSE
Sat Aug 16, 11:00am - 1:00pm
Sun Aug 24, 11:00am - 1:00pm
Key Details
Property Type Townhouse
Sub Type Townhouse
Listing Status Active
Purchase Type For Sale
Square Footage 1,466 sqft
Price per Sqft $612
Subdivision Woodland Park
MLS Listing ID R3026962
Style 3 Storey
Bedrooms 3
Full Baths 2
Maintenance Fees $278
HOA Fees $278
HOA Y/N Yes
Year Built 2016
Property Sub-Type Townhouse
Property Description
Location
State BC
Community Willoughby Heights
Area Langley
Zoning CD-77
Rooms
Kitchen 1
Interior
Heating Forced Air
Appliance Washer/Dryer, Dishwasher, Refrigerator, Stove
Laundry In Unit
Exterior
Exterior Feature Playground, Balcony
Garage Spaces 1.0
Garage Description 1
Community Features Shopping Nearby
Utilities Available Electricity Connected, Natural Gas Connected, Water Connected
Amenities Available Maintenance Grounds, Management
View Y/N No
Roof Type Asphalt
Porch Patio, Deck
Total Parking Spaces 2
Garage Yes
Building
Lot Description Central Location, Recreation Nearby
Story 3
Foundation Concrete Perimeter
Sewer Public Sewer, Sanitary Sewer, Storm Sewer
Water Public
Others
Pets Allowed Cats OK, Dogs OK, Yes
Restrictions Pets Allowed,Rentals Allowed
Ownership Freehold Strata
Virtual Tour https://www.youtube.com/watch?v=RwAmaFT0qJc

"My job is to find and attract mastery-based agents to the office, protect the culture, and make sure everyone is happy! "






