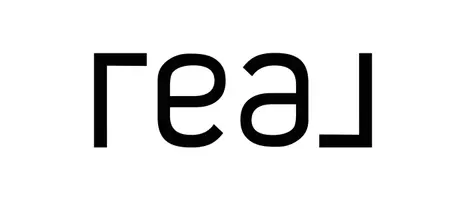3 Beds
2 Baths
1,049 SqFt
3 Beds
2 Baths
1,049 SqFt
OPEN HOUSE
Sat Aug 16, 2:00pm - 4:00pm
Key Details
Property Type Condo
Sub Type Apartment/Condo
Listing Status Active
Purchase Type For Sale
Square Footage 1,049 sqft
Price per Sqft $618
Subdivision The Grove
MLS Listing ID R3035127
Bedrooms 3
Full Baths 2
Maintenance Fees $598
HOA Fees $598
HOA Y/N Yes
Year Built 2008
Property Sub-Type Apartment/Condo
Property Description
Location
State BC
Community Walnut Grove
Area Langley
Zoning CD23
Rooms
Kitchen 1
Interior
Interior Features Elevator
Heating Baseboard, Electric
Flooring Laminate, Carpet
Fireplaces Type Electric
Equipment Intercom
Appliance Washer/Dryer, Dishwasher, Refrigerator, Stove, Microwave
Laundry In Unit
Exterior
Exterior Feature Playground, Balcony
Community Features Gated, Shopping Nearby
Utilities Available Community, Electricity Connected, Water Connected
Amenities Available Bike Room, Caretaker, Hot Water, Management, Snow Removal
View Y/N Yes
View CITY
Roof Type Asphalt
Porch Patio, Deck
Total Parking Spaces 1
Garage Yes
Building
Lot Description Central Location, Private, Recreation Nearby, Wooded
Story 1
Foundation Concrete Perimeter
Sewer Community, Sanitary Sewer, Storm Sewer
Water Public
Others
Pets Allowed Cats OK, Dogs OK, Number Limit (Two), Yes With Restrictions
Restrictions Pets Allowed w/Rest.,Rentals Allowed
Ownership Freehold Strata
Security Features Fire Sprinkler System
Virtual Tour https://vimeo.com/1108337703

"My job is to find and attract mastery-based agents to the office, protect the culture, and make sure everyone is happy! "






