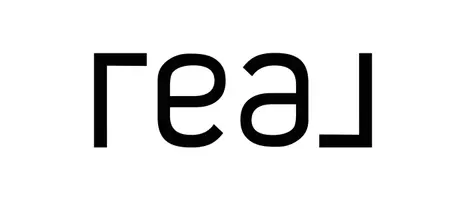2 Beds
2 Baths
930 SqFt
2 Beds
2 Baths
930 SqFt
Key Details
Property Type Condo
Sub Type Apartment/Condo
Listing Status Active
Purchase Type For Sale
Square Footage 930 sqft
Price per Sqft $838
Subdivision Hayer Town Centre
MLS Listing ID R3035189
Bedrooms 2
Full Baths 2
HOA Y/N Yes
Year Built 2025
Property Sub-Type Apartment/Condo
Property Description
Location
State BC
Community Willoughby Heights
Area Langley
Zoning CD-146
Direction Southeast
Rooms
Kitchen 1
Interior
Interior Features Elevator
Heating Baseboard, Electric
Cooling Central Air, Air Conditioning
Flooring Laminate, Tile
Appliance Washer/Dryer, Dishwasher, Refrigerator, Stove
Laundry In Unit
Exterior
Exterior Feature Playground, Balcony
Community Features Shopping Nearby
Utilities Available Electricity Connected, Natural Gas Connected, Water Connected
Amenities Available Clubhouse, Caretaker, Maintenance Grounds, Gas, Hot Water, Management, Recreation Facilities
View Y/N Yes
View S/E CITY VIEWS
Roof Type Torch-On
Exposure Southeast
Total Parking Spaces 2
Garage Yes
Building
Lot Description Central Location, Recreation Nearby
Story 1
Foundation Concrete Perimeter
Sewer Public Sewer, Sanitary Sewer, Storm Sewer
Water Public
Others
Pets Allowed Yes With Restrictions
Restrictions Pets Allowed w/Rest.,Rentals Allowed
Ownership Freehold Strata

"My job is to find and attract mastery-based agents to the office, protect the culture, and make sure everyone is happy! "






