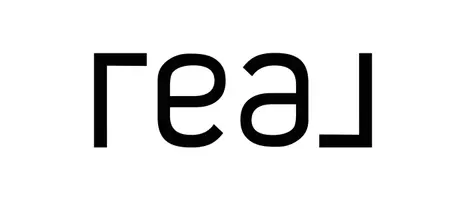
3 Beds
3 Baths
2,156 SqFt
3 Beds
3 Baths
2,156 SqFt
Key Details
Property Type Townhouse
Sub Type Townhouse
Listing Status Active
Purchase Type For Sale
Square Footage 2,156 sqft
Price per Sqft $438
Subdivision Lakewood Heights
MLS Listing ID R3038818
Bedrooms 3
Full Baths 2
Maintenance Fees $483
HOA Fees $483
HOA Y/N Yes
Year Built 1990
Property Sub-Type Townhouse
Property Description
Location
State BC
Community Panorama Ridge
Area Surrey
Zoning RM-15
Rooms
Kitchen 1
Interior
Interior Features Central Vacuum
Heating Forced Air, Natural Gas
Flooring Hardwood, Carpet
Fireplaces Number 3
Fireplaces Type Gas
Window Features Window Coverings
Appliance Washer/Dryer, Dishwasher, Refrigerator, Stove
Laundry In Unit
Exterior
Garage Spaces 2.0
Garage Description 2
Community Features Adult Oriented, Shopping Nearby
Utilities Available Electricity Connected, Natural Gas Connected, Water Connected
Amenities Available Clubhouse, Trash, Maintenance Grounds, Management, Snow Removal
View Y/N No
Roof Type Asphalt
Porch Patio
Total Parking Spaces 2
Garage Yes
Building
Lot Description Central Location, Near Golf Course, Recreation Nearby
Story 2
Foundation Concrete Perimeter
Sewer Public Sewer, Sanitary Sewer, Storm Sewer
Water Public
Locker No
Others
Pets Allowed Cats OK, Dogs OK, Number Limit (Two), Yes With Restrictions
Restrictions Age Restrictions,Pets Allowed w/Rest.,Age Restricted 55+
Ownership Freehold Strata
Security Features Prewired
Virtual Tour https://youtu.be/x8Oa-unzv4I


"My job is to find and attract mastery-based agents to the office, protect the culture, and make sure everyone is happy! "






